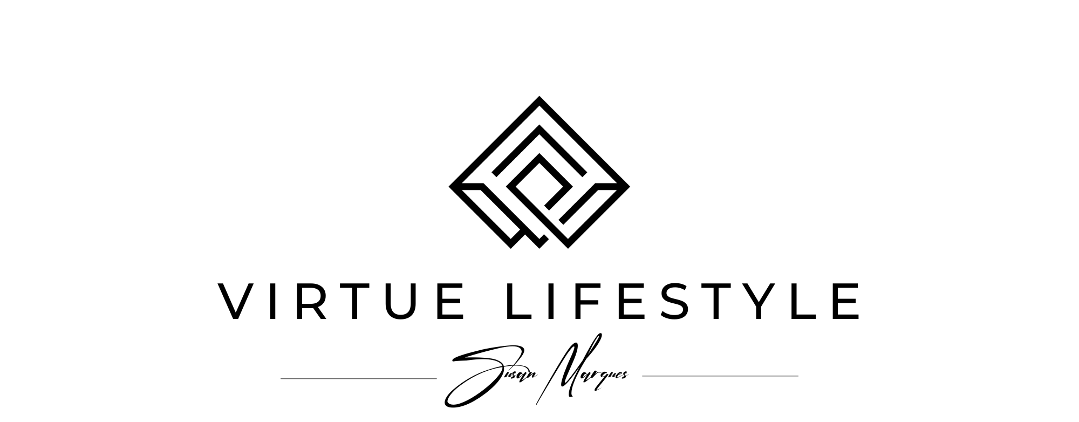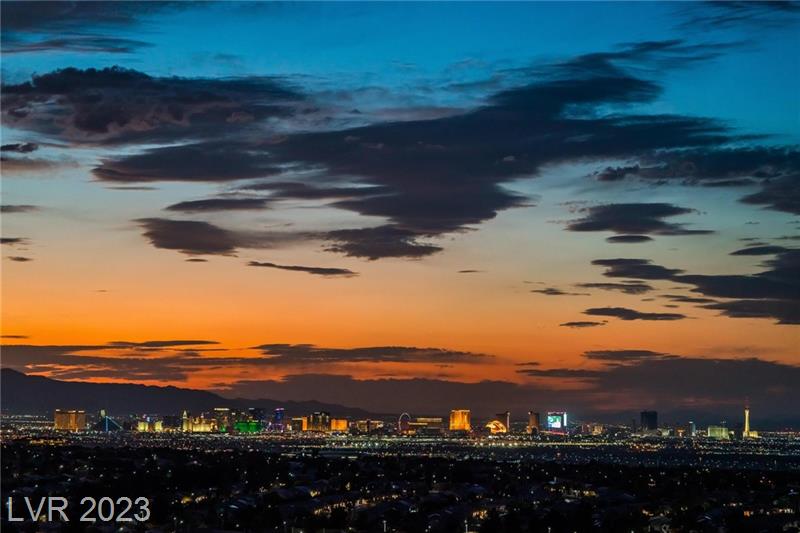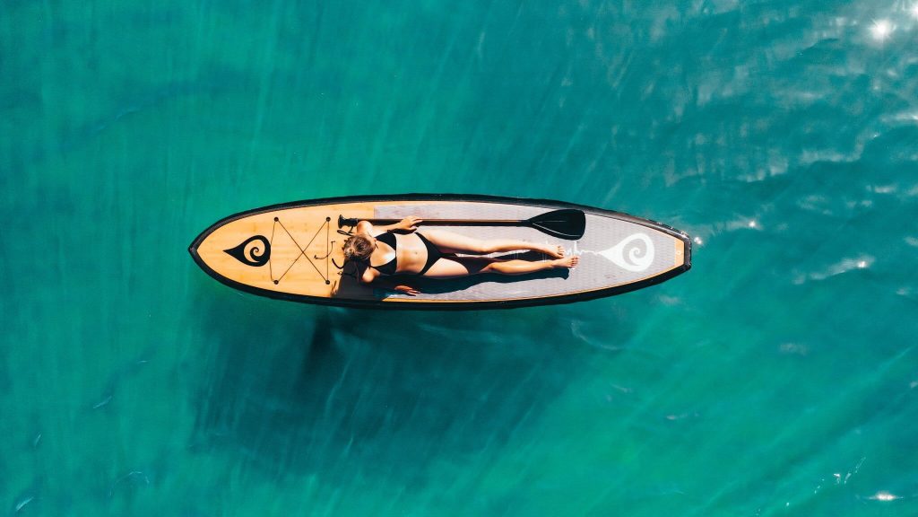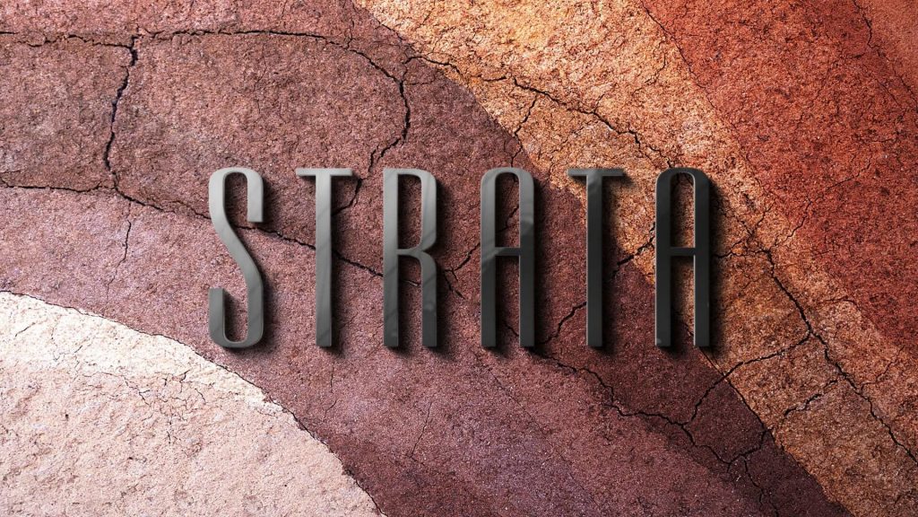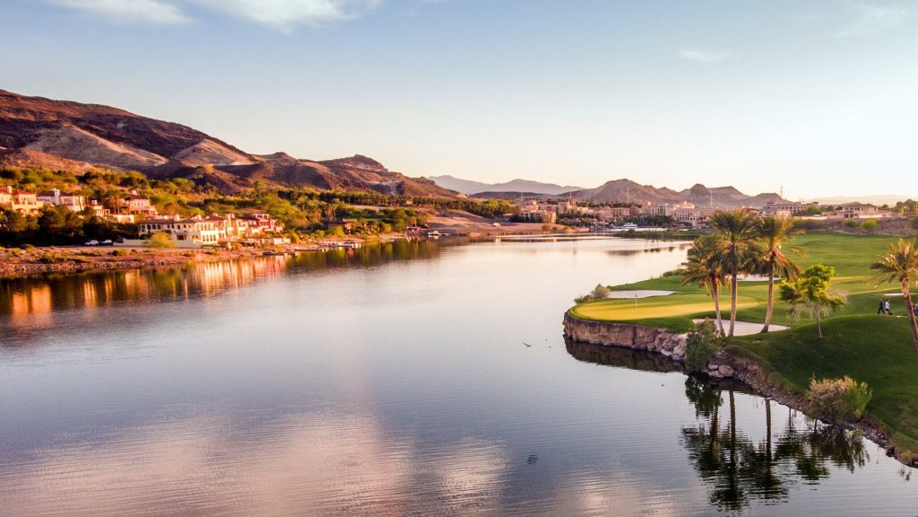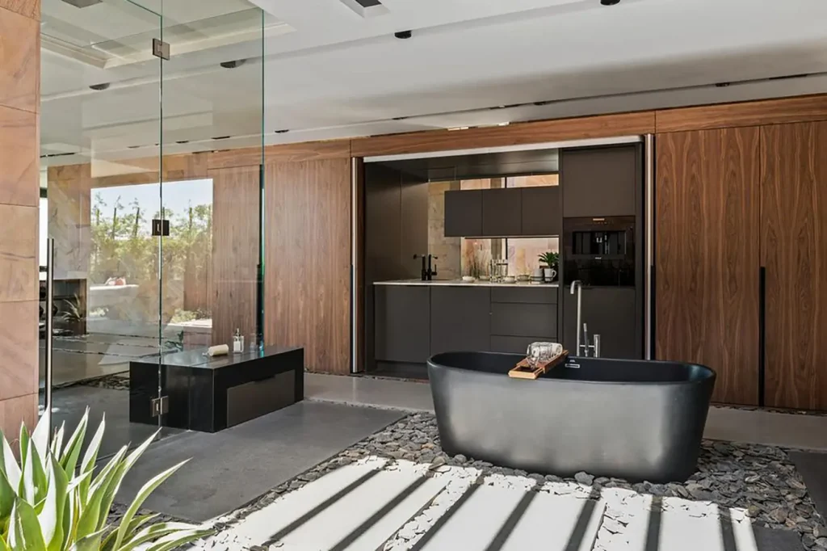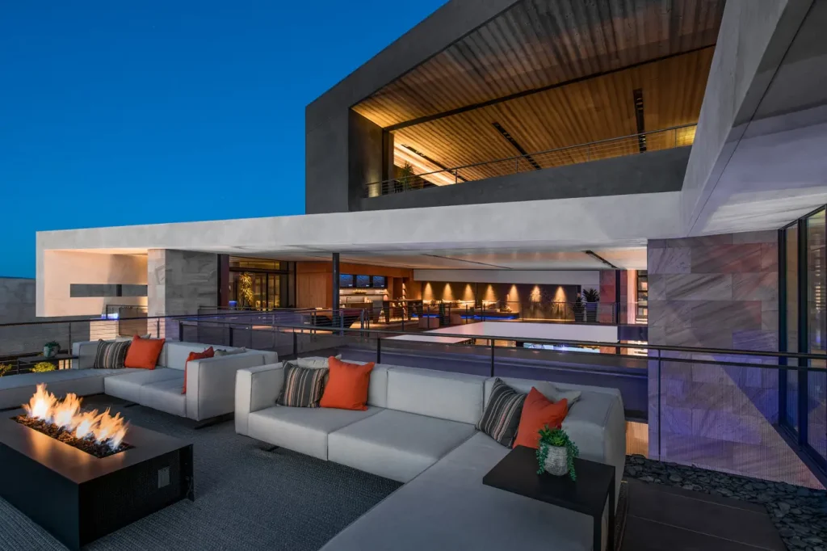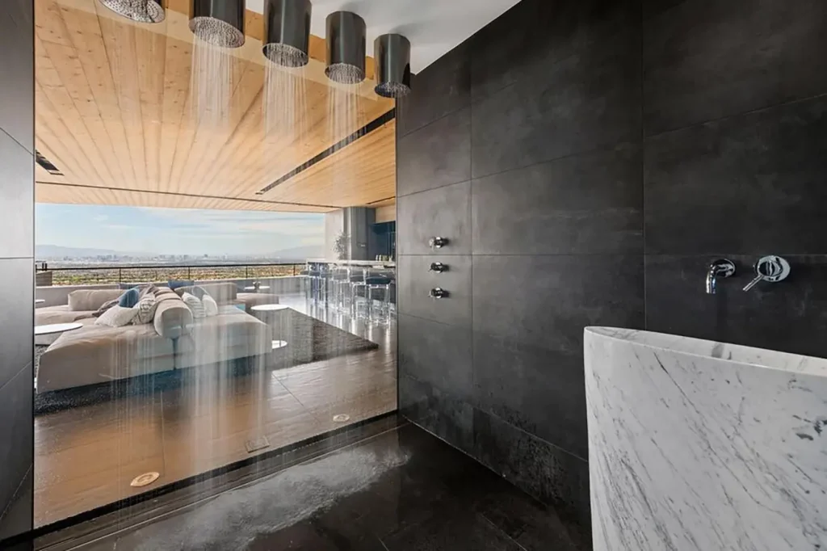
PRIVATE: SHORELINE BY BLUE HERON NEXUS HOME TOUR AT LAKE LAS VEGAS REAL ESTATE ELEVAR SHOW HOME
Shoreline welcomes you with three distinct floor plans. Each two-story floor plan at Shoreline offers the option for a third story and an elevator for convenient access between floors. The modern interiors are filled with natural light, complemented by expansive glass doors that create a seamless indoor-outdoor lakeside living experience. Enjoy the breathtaking mountain and lake views while entertaining guests. With a nearby walking path to The Village, entertainment, dining, and shopping are easily accessible.
Read more: Shoreline By Blue Heron Nexus Home Tour at Lake Las Vegas Real Estate Elevar Show HomeWhy Shoreline
Shoreline, a BH Nexus community in Lake Las Vegas offers the epitome of lakeside living. This boutique gated community offers 83 semi-custom homesites featuring three curate Nexus floor plans by Blue Heron. Ranging from 2,750 to 3,659 square feet, these two-story floor plans come with the option of a third-story sky deck.
The Lifestyle
Living in Shoreline means immersing yourself in a lifestyle centered around the serene lake. Paddle boarding, paddle boats, swimming, and kayaking are just a few of the activities residents at Shoreline enjoy. The community is thoughtfully designed to connect residents with nature through scenic walking and biking trails. The sunning Reflection Bay Golf course and elevated vantage points are to be admired. The breathtaking scenery is unlike anything else you’ll find in the Las Vegas Valley. If you’re in the mood for village charm, Lake Las Vegas’ vibrant village is just a stone’s throw away, offering delightful shops, gourmet restaurants, and lively entertainment options. Plans are also underway for a dedicated walking trail exclusively for Shoreline residents to access the nearby urban area.
Curated Floor Plans
Blue Heron offers 3 curated floor plans, such as Abrir, meaning ‘to open”. The design of this home facilitates effortless flow between the dining area, kitchen, great room, and exterior. Meanwhile, the Elevar design stands out with its soaring ceilings, panoramic sky deck with breathtaking views, and a centrally located rear-oriented kitchen with an oversized island for easy entertaining.
Veran provides an impeccable indoor-outdoor living experience with a private courtyard that seamlessly extends from the spacious great room and kitchen areas. Its open-air veranda design offers a panoramic sky deck and airy suites, creating the ideal environment for both vibrant gatherings and peaceful seclusion.
Experience elevated living with the Elevar floor plan which features a double-height ceiling, panoramic sky deck, and a spacious great room that stretches as far as the eye can see. The rear-oriented kitchen seamlessly connects with the great room, mirroring the natural flow of the nearby lake and the sense of community just outside your doorstep.

