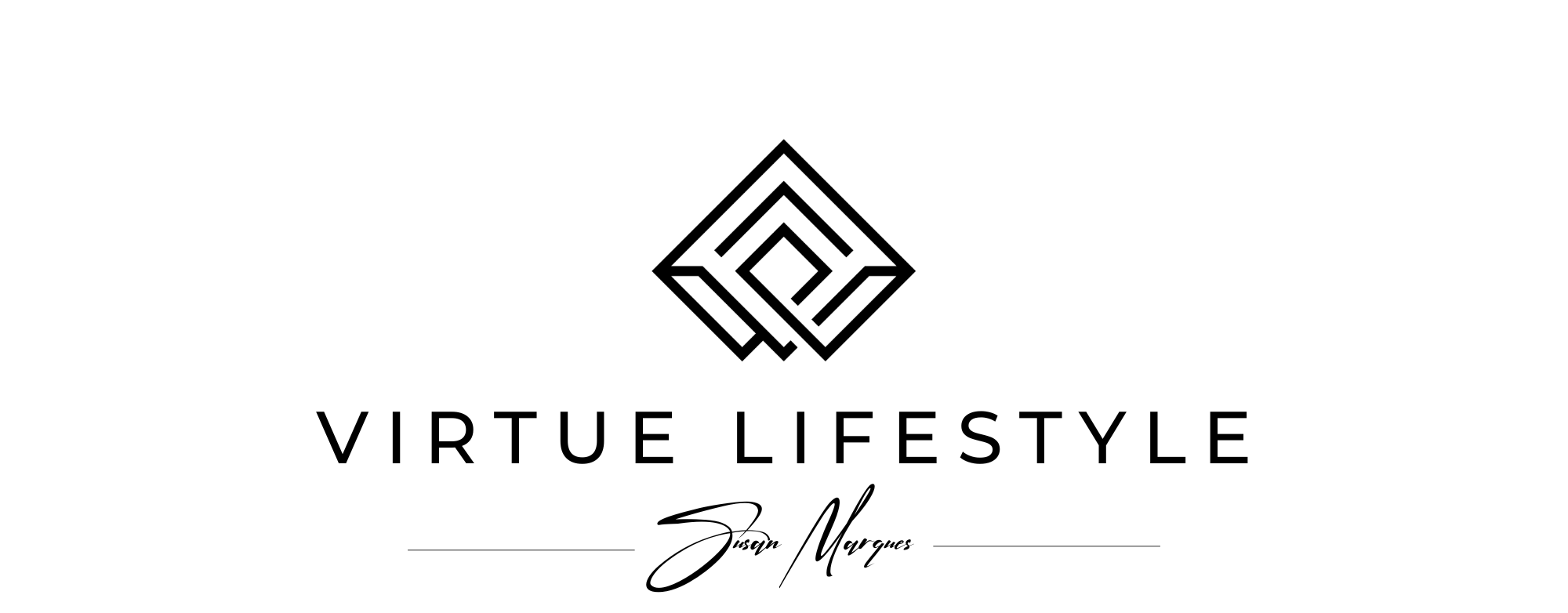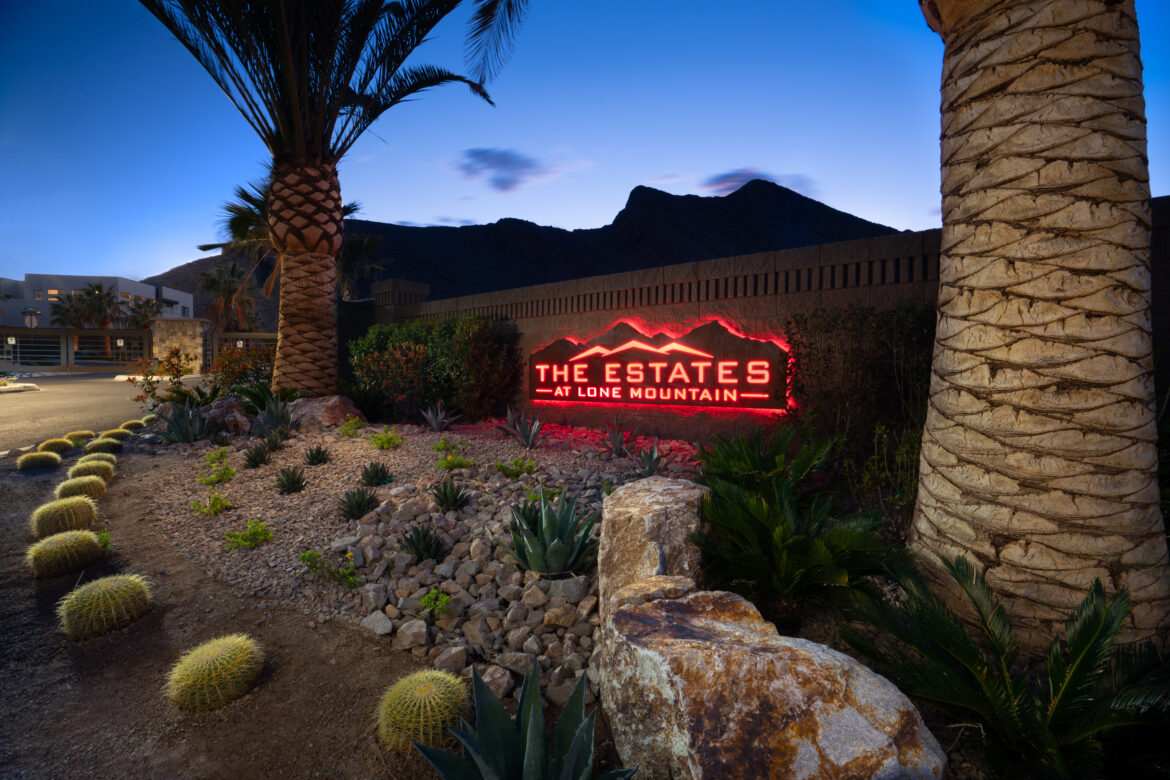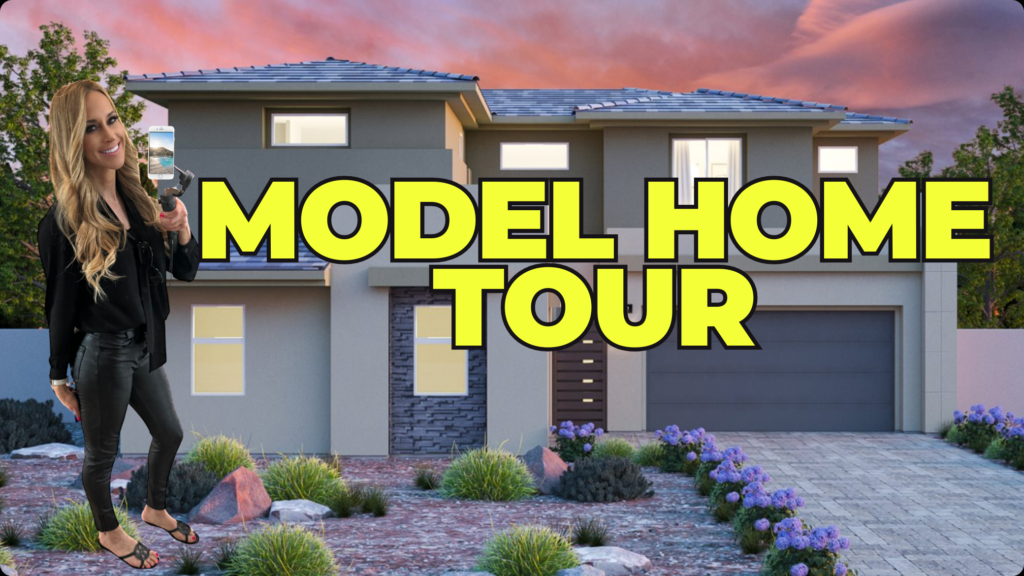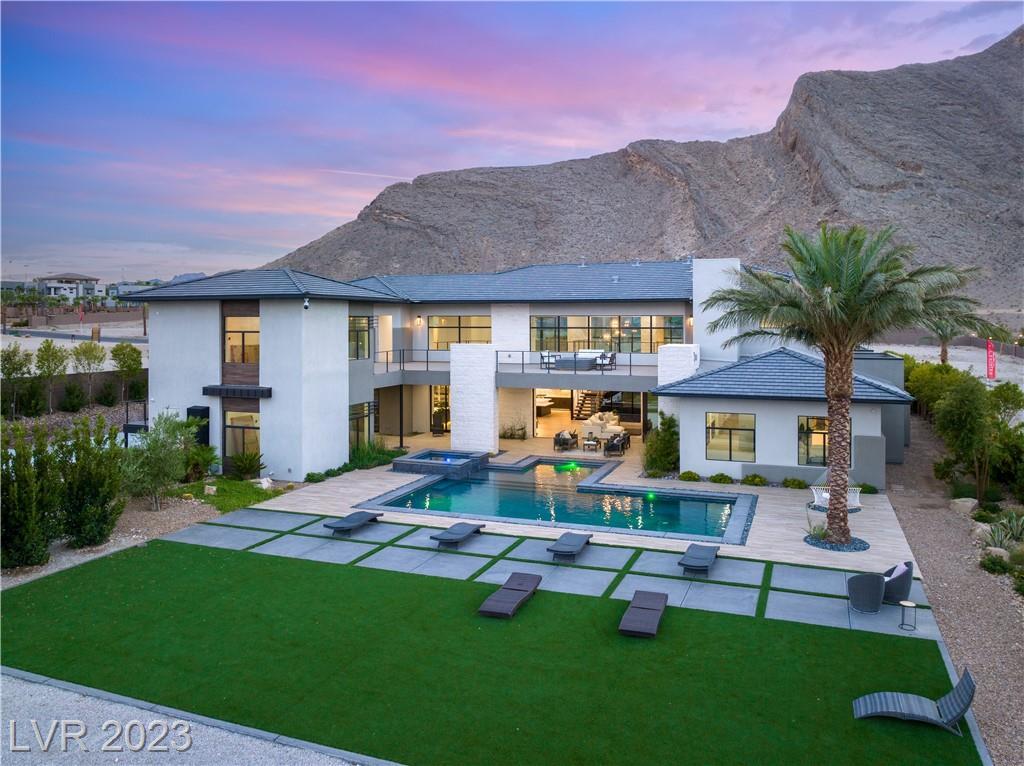When it comes to luxury real estate, few communities in Las Vegas can rival the unique charm and value offered by The Estates at Lone Mountain. Located in the scenic Northwest area of Las Vegas, this exclusive enclave offers more than just breathtaking properties—it delivers a lifestyle brimming with luxury, space, and natural beauty.
Whether you’re searching for a private estate to build your dream home or a custom-designed residence ready to move into, The Estates at Lone Mountain offers a rare combination of prime location, exceptional value, and thoughtful design.
Why Lone Mountain?
Situated just minutes from Downtown Summerlin, Red Rock Canyon, and less than 30 minutes from the Las Vegas Strip, Lone Mountain provides the perfect balance of convenience and privacy.
What sets Lone Mountain apart is its stunning natural surroundings. Lone Mountain itself, a landmark rising 9,100 feet at its summit, treats residents to panoramic views of the city. The area is also home to Lone Mountain Regional Park, a sprawling 21-acre space featuring shaded play structures, hiking trails, picnic areas, equestrian facilities, and courts for basketball, tennis, and pickleball. Families with nature-loving children or those looking to enjoy an active lifestyle will find these amenities irresistible.
For those seeking a cool escape from Vegas summers, Mount Charleston and Lee Canyon Ski Resort are just under 30 miles away, offering cooler temperatures and a favorite destination for locals.
A Blend of Privacy and Value
One of Lone Mountain’s most unique selling points is its Rural Neighborhood Preservation Overlay District, which ensures oversized lots and a spacious, rural atmosphere. Unlike high-density neighborhoods commonly found in nearby Summerlin, Lone Mountain offers far more privacy and space between neighbors without compromising luxury.
The Estates at Lone Mountain truly maximizes your investment. Homes here are priced competitively between $550 and $850 per square foot—an impressive contrast to Summerlin’s luxury homes, which frequently exceed $1,200 per square foot. Additionally, residents enjoy minimal HOA fees and fewer restrictions, making Lone Mountain both a practical and luxurious choice.
Explore the Community
The Estates at Lone Mountain showcases 15 custom one-acre estate lots, nine three-quarter-acre lots, and 18 half-acre homesites divided into two exclusive, gated enclaves known as Area 5 and Area 6.
Area 5
This enclave features nine luxurious half-acre custom homes, with standout floor plans such as the Virga (3,810 sq. ft., 4 bedrooms, 4.5 bathrooms, and an RV garage) and the Spire (4,941 sq. ft., 5 bedrooms, 5.5 bathrooms, an office, 2 car garage, and an RV garage).
Area 6
Once Area 5 is complete, Area 6 is set to launch, offering even more opportunities for buyers to create their dream homes in this community’s serene and picturesque surrounds.
For buyers with a vision, The Estates also allows full customization of private compounds on one-acre and three-quarter-acre lots. These properties are thoughtfully positioned for maximum privacy, giving you the opportunity to design a home that reflects your style and taste.
The Perfect Location
Lone Mountain’s location offers unparalleled convenience. Just off the 215 freeway and nestled between the Cheyenne and Lone Mountain exits, residents are minutes from essential amenities like the Shadow Hills Plaza. This shopping hub features everything from major retailers like Walmart Neighborhood Market to local favorites like Sushi Bomb.
For more high-end options, Downtown Summerlin—with its Whole Foods, Trader Joe’s, and vibrant dining scene—is just a short drive away. With easy access to the Las Vegas Strip, Red Rock Canyon, and Mount Charleston, Lone Mountain places you right at the crossroads of natural tranquility and vibrant city life.
Amenities and Recreation
Living at The Estates at Lone Mountain means more than luxurious homes—it’s about enjoying a well-rounded lifestyle. Residents can take advantage of the local perks:
- Lone Mountain Regional Park with its hiking trails, dog park, and sports courts.
- Discovery Park, perfect for families, with its unique learning centers spotlighting local history, math, and science.
- Access to equestrian facilities and dog parks for pet lovers and horse enthusiasts.
- A variety of community parks hosting activities like pickleball and disc golf, fostering an active and engaged neighborhood.
Make Your Move to Lone Mountain Today
If you’re searching for a community that blends privacy, luxury, and unparalleled value, look no further than The Estates at Lone Mountain. Each detail has been meticulously designed to enhance your lifestyle, from the thoughtful lot layouts to the luxurious turnkey homes.
Want to explore the opportunities waiting for you at Lone Mountain? Contact us today to schedule a tour and experience this luxury haven firsthand. Or better yet, take a closer look at the community in action by watching my full video tour on YouTube.
👉 Subscribe to my channel @susanmarquesrealestate for an insider’s view of The Estates, Las Vegas living, and the best in luxury real estate.
Discover why The Estates at Lone Mountain is redefining luxury living in NW Las Vegas—more home, more land, more value! 🌟

















