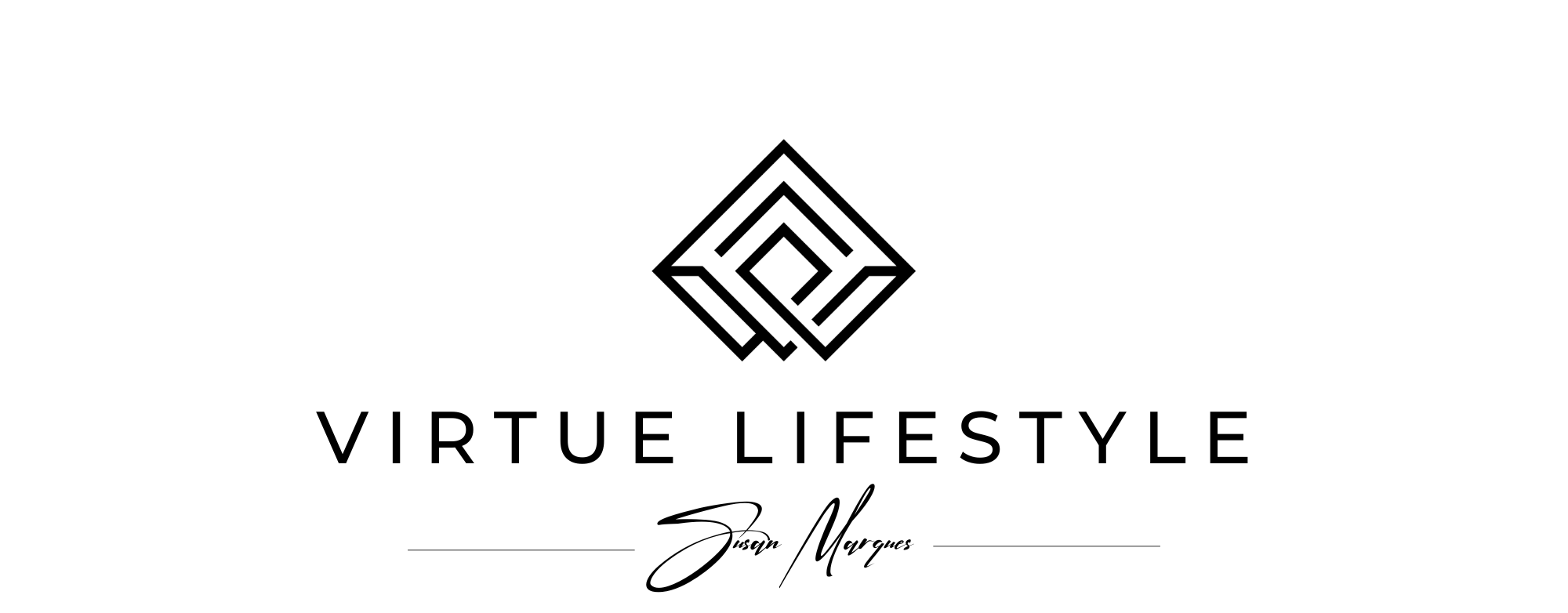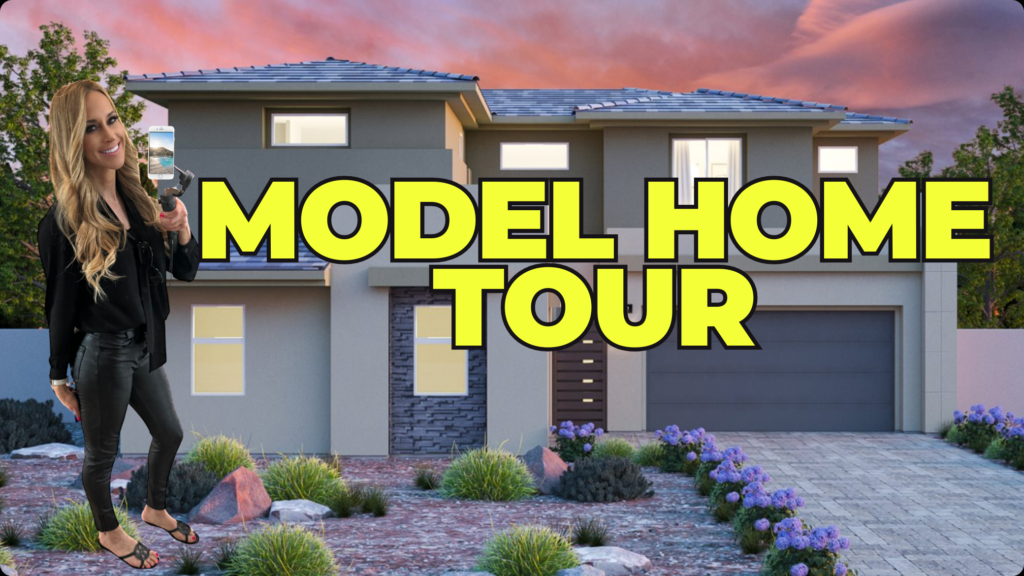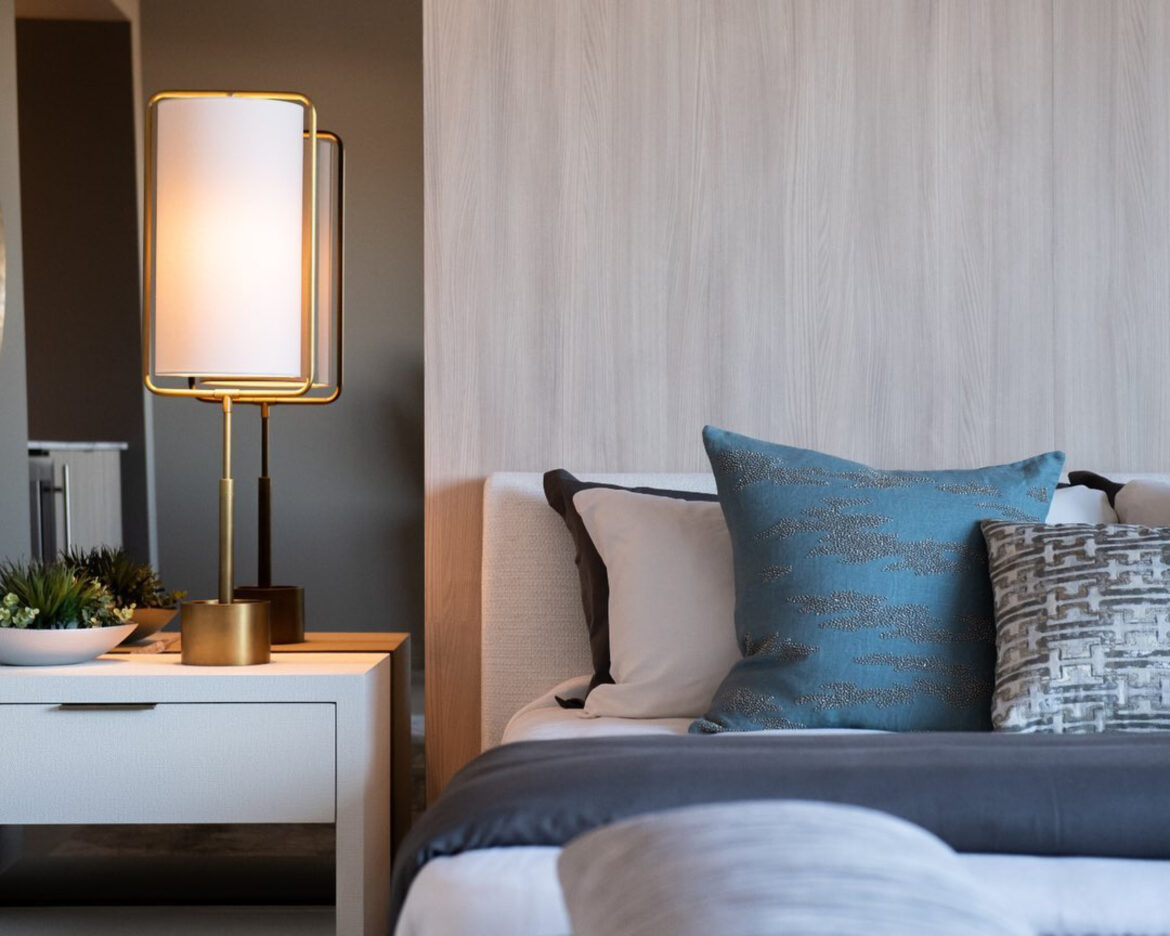Welcome to 605 Saint Croix, an architectural marvel overlooking the iconic Las Vegas Valley in the prestigious, guard-gated MacDonald Highlands community. This home, designed by the renowned Pinnacle Architectural Studio, redefines modern luxury. With its grand scale, meticulous craftsmanship, and breathtaking design, it’s more than just a house—this is a lifestyle.
Today, I’m taking you on an exclusive tour of this one-of-a-kind estate to explore the magnificent features, thoughtful design, and unparalleled amenities this property offers. If you’re a luxury homebuyer or real estate enthusiast, stick with me until the end, as I share my favorite feature of this architectural masterpiece.
And don’t forget to head over to my YouTube channel @susanmarquesrealestate to watch the full video tour. We showcase luxury homes across the Las Vegas Valley, like this extraordinary one!
Step Inside 605 Saint Croix – A Masterpiece of Luxury in Henderson, Nevada
A Slice of Heaven in MacDonald Highlands
Nestled within the coveted MacDonald Highlands community, the prestige doesn’t end at your doorstep. This neighborhood is also home to the prestigious Dragon Ridge Country Club, offering world-class golf, tennis, fitness facilities, fine dining, and a lifestyle beyond compare. Imagine coming home to elegant surroundings and having the convenience of resort-like amenities just moments away.
Now, through the grand modern courtyard, let’s step into a home that perfectly balances artistic vision and luxurious comfort.
First Impressions Matter
From the moment you step into the private lush tropical courtyard, you’re greeted by streamlined modern architecture, serene winding streams, and vibrant landscaping. This is more than just an entryway—it’s a gateway to an unmatched lifestyle.
Once inside, you’ll immediately notice the custom design language of Pinnacle Architectural Studio come to life. With 14,485 square feet of masterfully crafted interior space, the home features 7 bedrooms, 8 bathrooms, and a gorgeous layout that connects luxury with functionality.
The Features That Redefine Entertainment
This estate is designed with entertainment in mind. The central indoor space, inspired by the majesty of the Grand Canyon, introduces:
- An indoor food court that brings elevated hosting at home to new heights.
- A glass staircase leading to a chic loft area.
- A state-of-the-art movie theater room—perfect for hosting movie nights in grand style.
Statement Pieces That Delight
The estate boasts show-stopping centerpiece features, including a custom-built fish tank and other bespoke artistic details throughout. For wine connoisseurs, a temperature-controlled wine room with capacity for over 1,000 bottles ensures that every gathering here is truly unforgettable.
For cigar enthusiasts, the cozy cigar room provides an intimate retreat, styled to the highest level of sophistication.
And if fitness is part of your lifestyle, the luxury gym is not just practical—it offers awe-inspiring panoramic views of the Las Vegas Strip to inspire your workouts.
Comfort Beyond Comparison
Whether you’re hosting guests or enjoying quiet family moments, this home excels in creating spaces that offer both grandeur and relaxation. Features include:
- Private guest quarters designed for the utmost comfort.
- Every bedroom is its own haven, complete with spa-like en-suites and luxurious finishes.
- Floor-to-ceiling windows throughout the estate frame the vibrant Las Vegas lights and serene mountain surroundings.
The Ultimate Outdoor Escape
No luxury home is complete without stunning outdoor spaces, and this property delivers. The infinity pool and outdoor entertainment areas face the 10th hole of the Dragon Ridge Golf Course, offering incredible views of the Las Vegas skyline as your backdrop.
Imagine sipping a drink poolside as the sun dips below the valley—this is the life you’ve been craving.
Designed for Those Who Demand the Best
A home like this wouldn’t be complete without recognizing the exceptional team behind its creation. Designed by Pinnacle Architectural Studio, the home is an example of their mastery in combining individuality with creativity. With their knack for precision and cutting-edge design, Pinnacle brings the homeowner’s dreams into breathtaking reality.
Own Your Dream Home
605 Saint Croix isn’t just a home; it’s a masterpiece that offers the perfect combination of modern luxury, entertainment-driven amenities, and serene comfort. From breathtaking interiors to panoramic Vegas views, there’s nothing else like it.
If you’re interested in learning more or scheduling a private tour of this stunning estate, contact me, Susan Marques, with Virtue Real Estate Group.
And for an exclusive behind-the-scenes look inside luxury homes like this, visit @susanmarquesrealestate on YouTube. Make sure to subscribe and never miss a tour of the most extraordinary properties Las Vegas has to offer.
Your dream home could be just a call—or a video—away!
Presented by Darren Melton at Virtue Real Estate Group | BS.0143894














